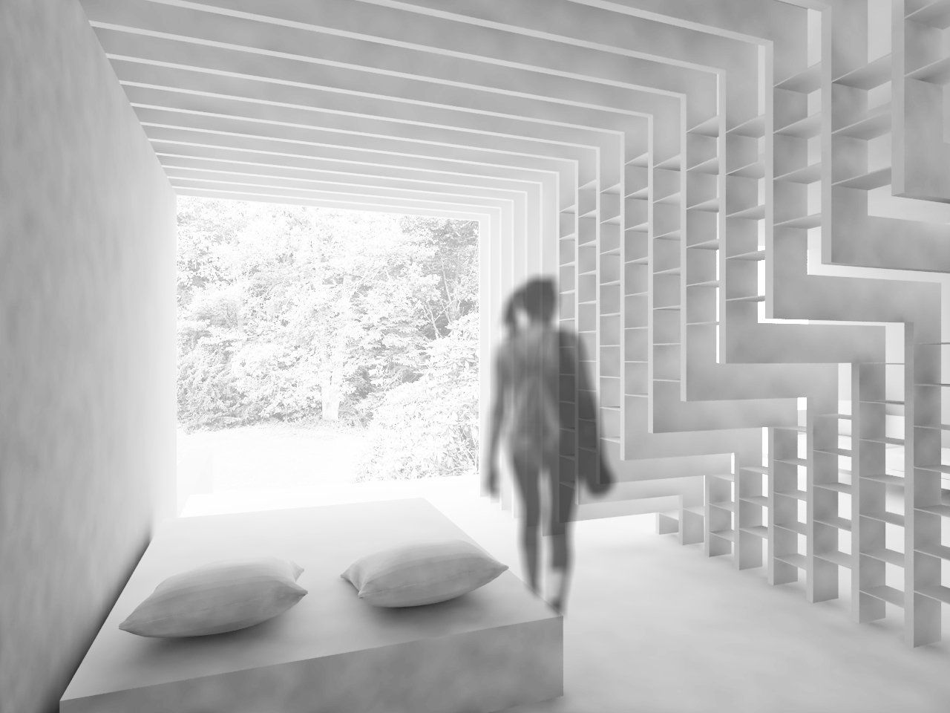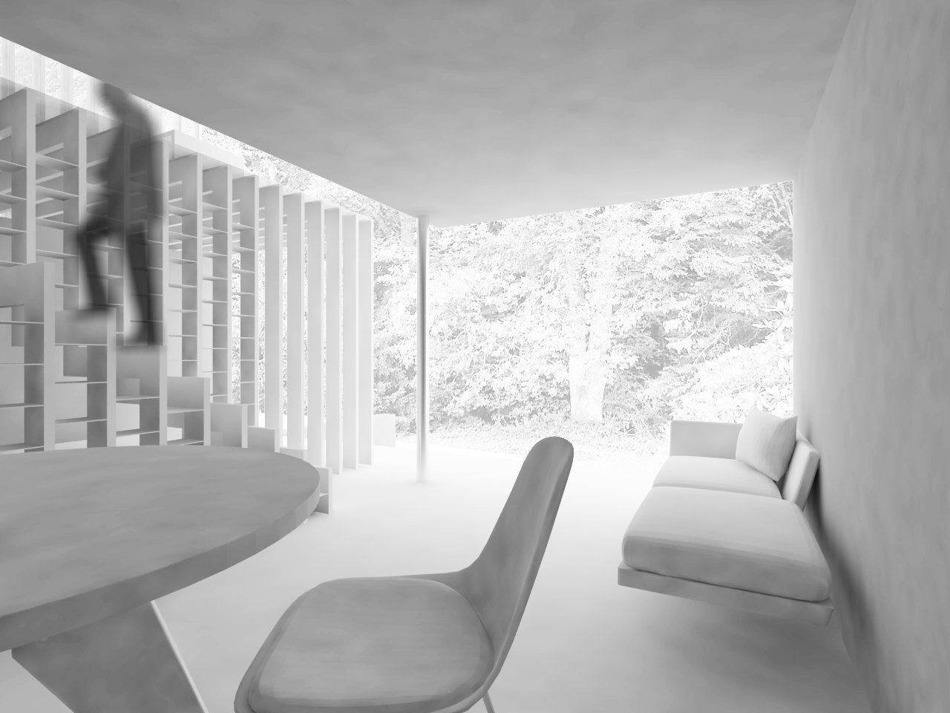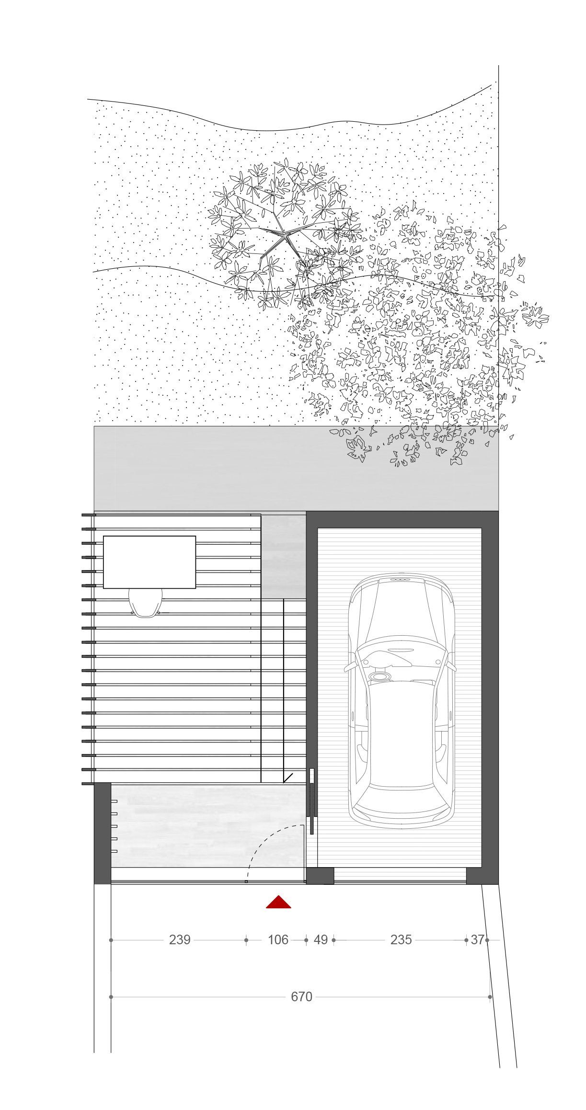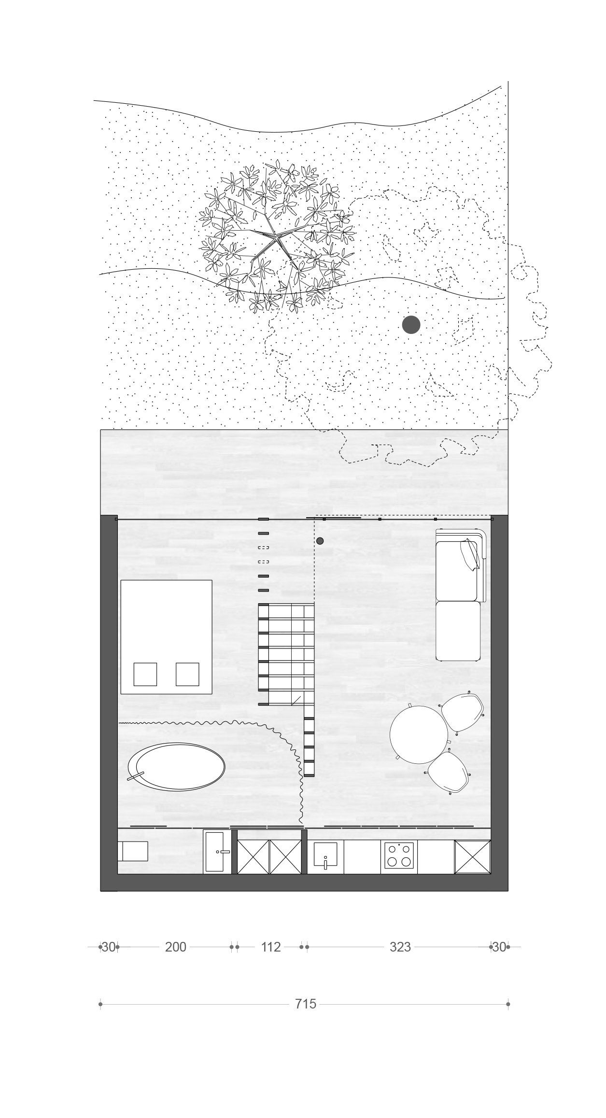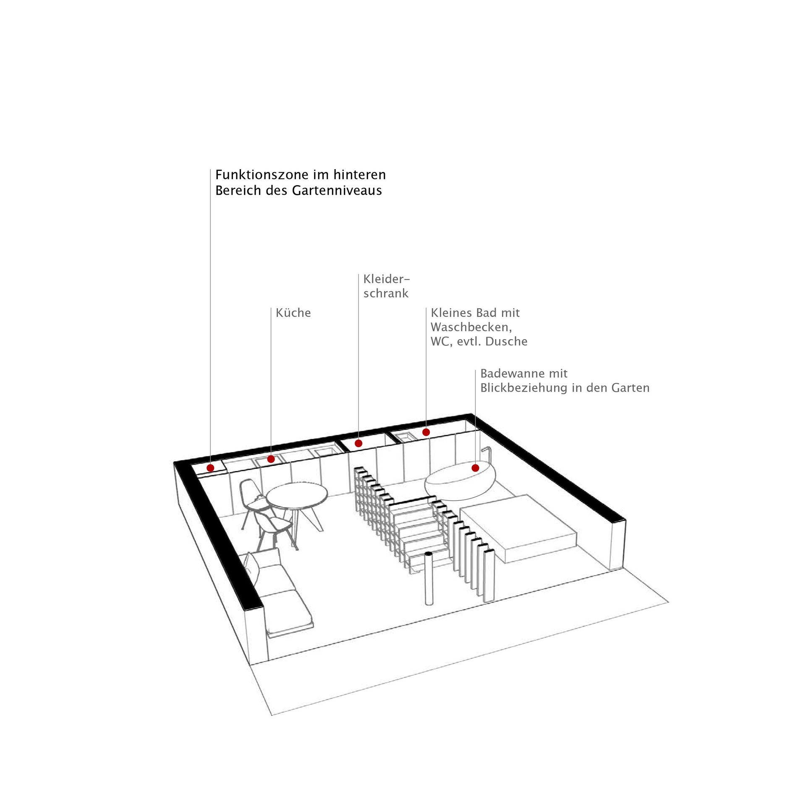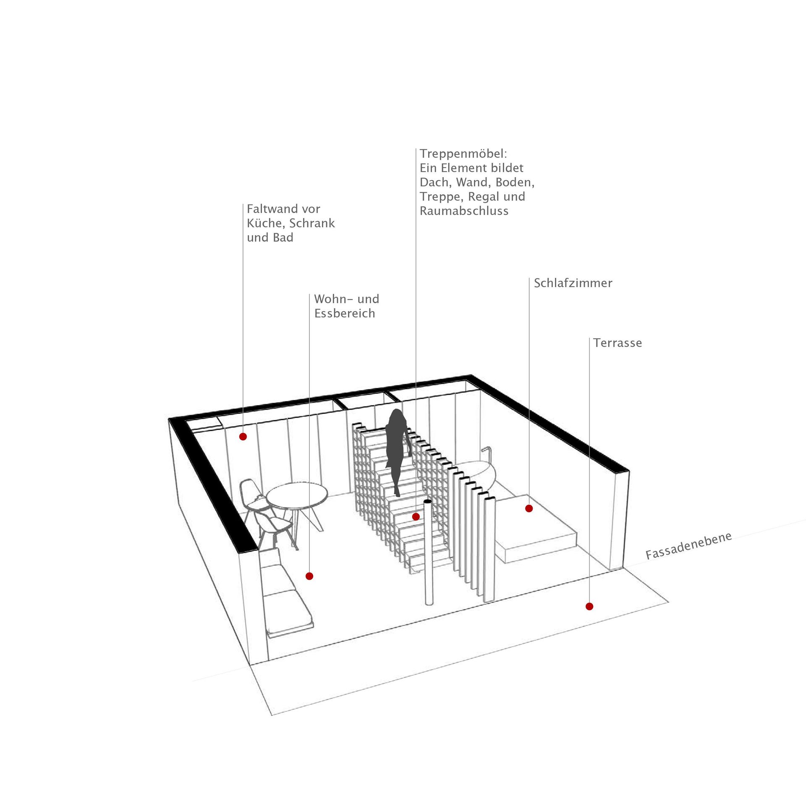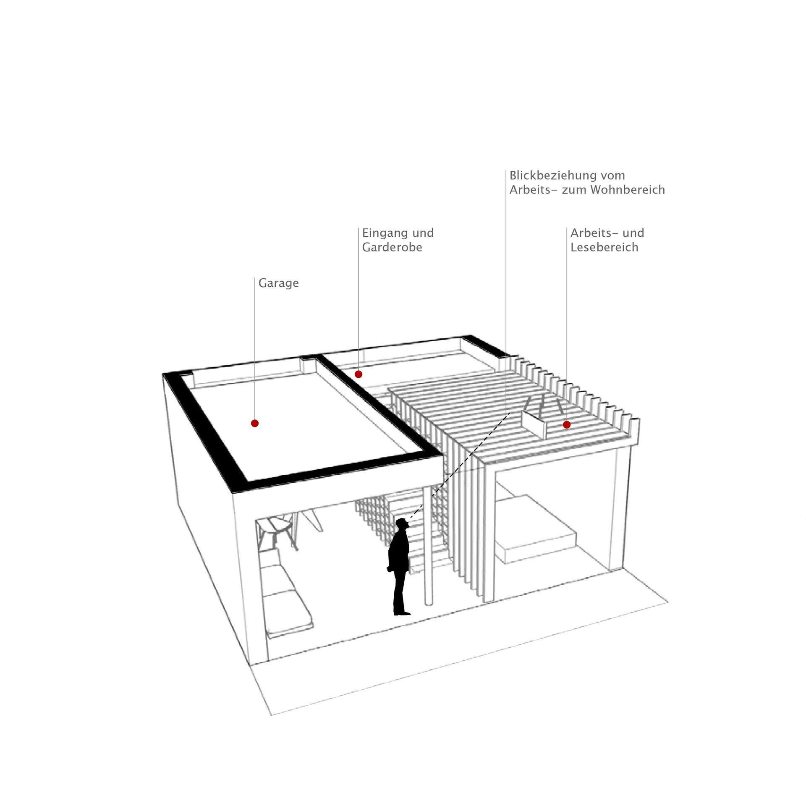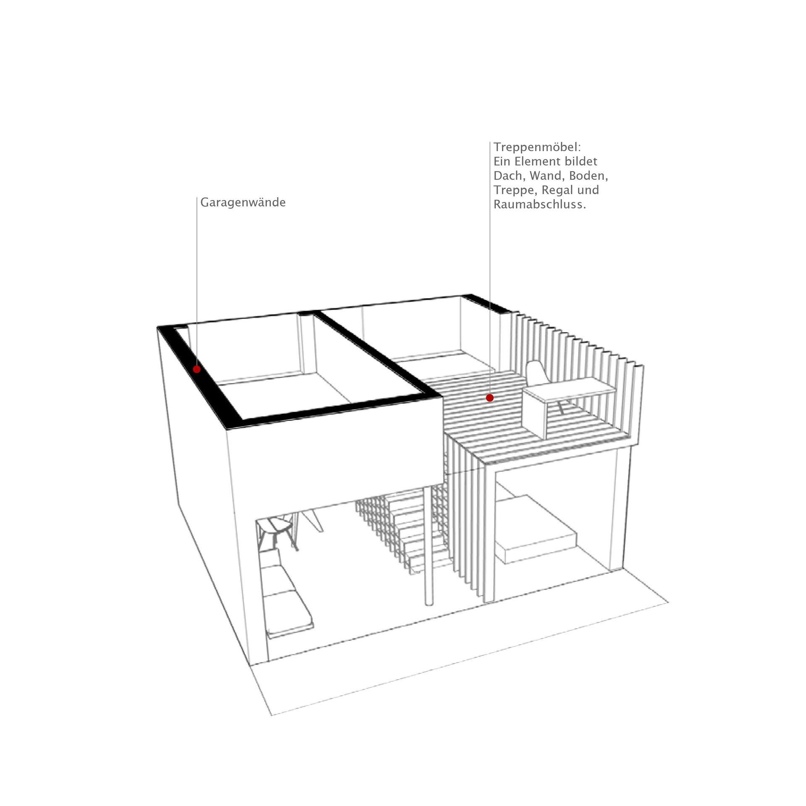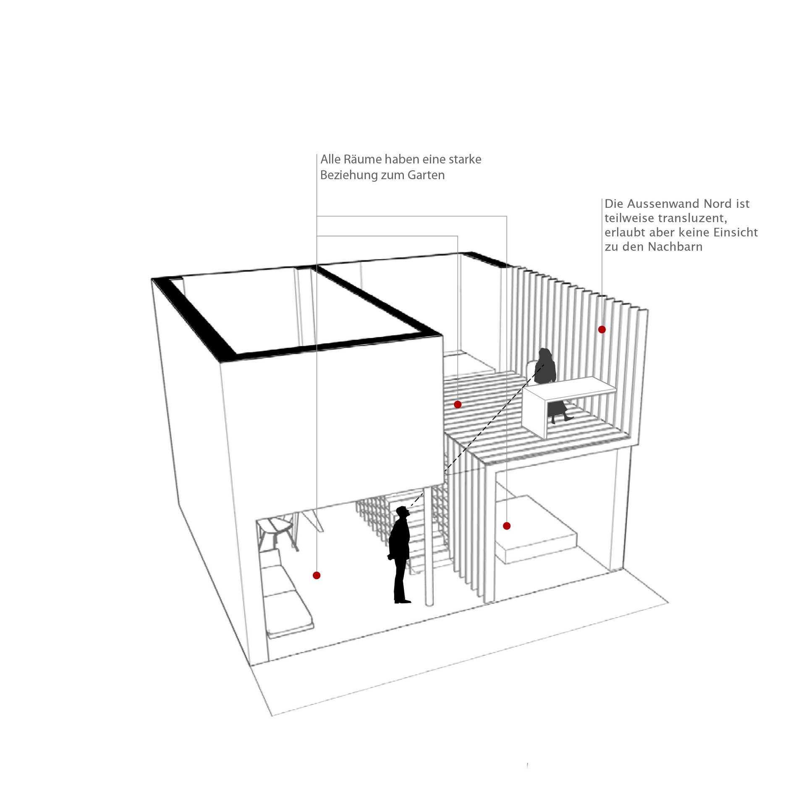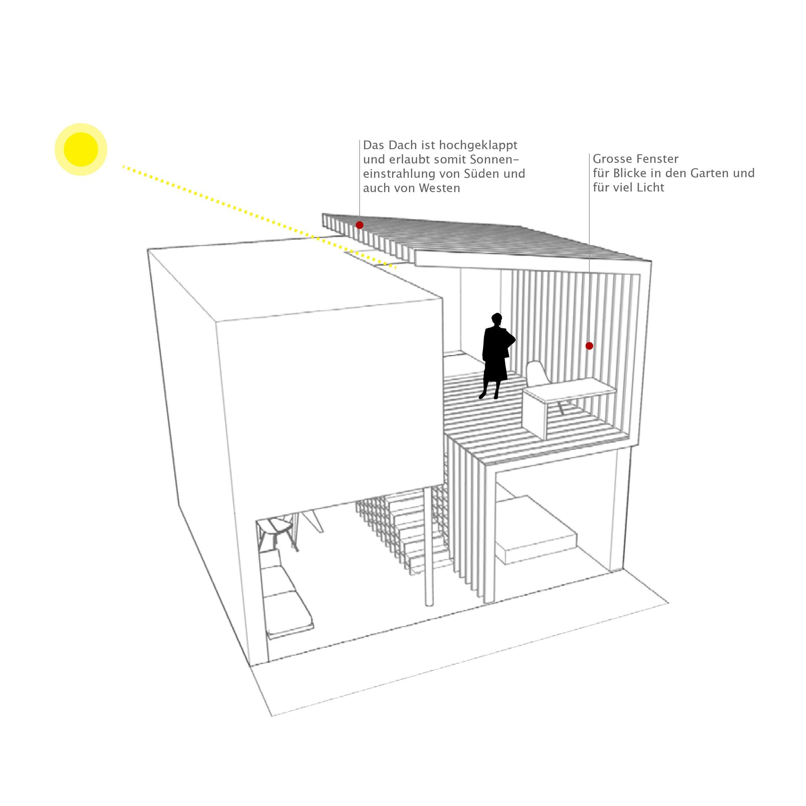PiCa
This project is an example of minimal living in an urban context, a topic with increasing importance in cities nowadays. By converting an existing garage, the client wishes to create a small refuge to live in. In this mini-house, a main architectural device organises the interior space, as a multifunctional spatial element with constant materiality, integrating circulation and storage space and opening up the house to the garden.
