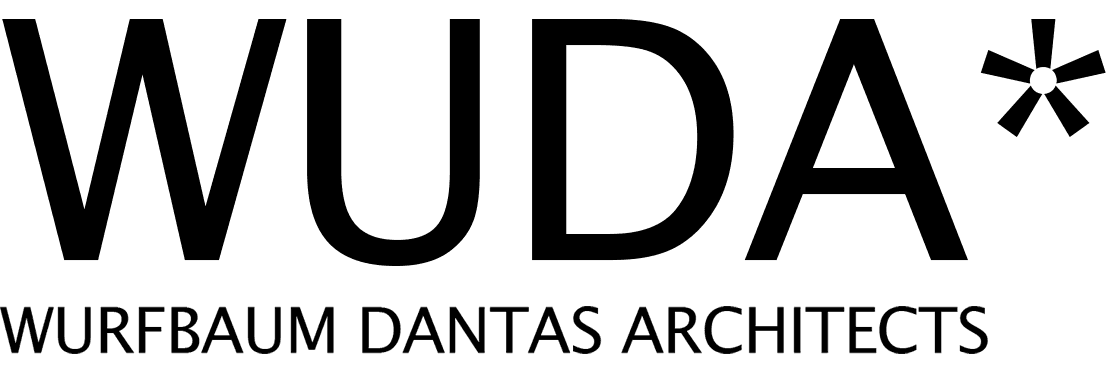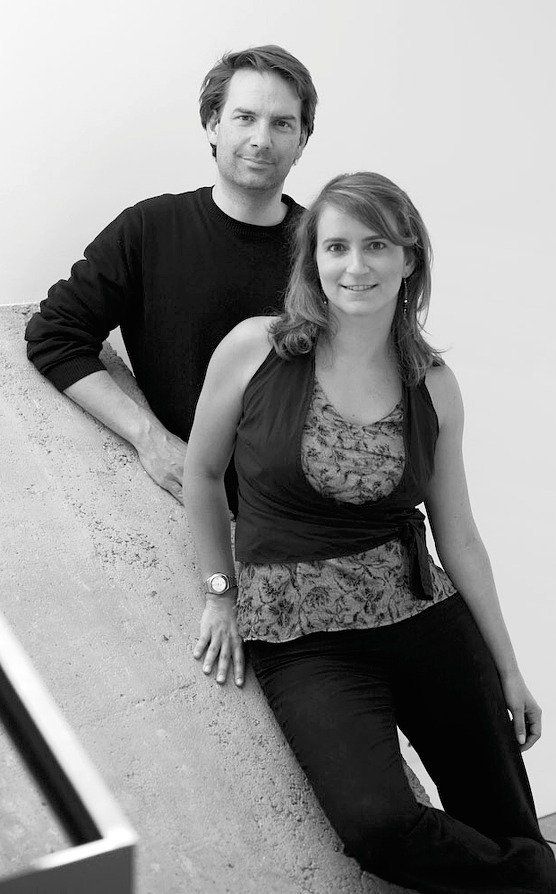WUDA* WURFBAUM DANTAS ARCHITECTS
Germany - Portugal
Office base:
Streitfeldstrasse 33
81673 Munich
Germany
T +49 89 95 474 525
E info@wuda.eu
For project collaborations, we welcome you to get in touch.
Office languages: Deutsch, Português, English.
Alongside their practice, WUDA's founding partners maintain an active relationship with academia through teaching, participating in juries, delivering lectures, and conducting research. We share our design knowledge and processes at various institutions, teaching and collaborating with the next generation of architects and designers in shaping the built environment.
Academic Collaborations (Selection)
- Technical University of Munich,
Department of Architecture, Chair of Architectural Design and Participation
- University of Innsbruck - Institute for Experimental Architecture
- Brighton University, School of Architecture and Design
- Architectural Association London - Visiting School Singapore
- Politecnico di Milano
- Bartlett School of Architecture, University College London
- Royal College of Art, London
- University of Westminster
Lectures (Selection)
- 'Experimental Green City: designing with trees, stories and 3D-scanning', New Visions for the Multi-Species City, EPFL, Lausanne, Switzerland
- 'Architectural Engagements with Urban Trees', Symposium ArchitetureNature, Munich, Germany
- 'Cool Islands', TUM, Munich, Germany
- 'Green City - Poetic and Intelligent', Cascais, Portugal
- 'Emospheric Landscapes', FARO Annual Conference, Böblingen, Germany
- 'Entangled Eidicity', Academy of Art University, San Francisco, USA
- 'The Next Monument', ReCall, Amsterdam, The Netherlands
- 'Geo-Architecture', Nexus London, Bartlett School of Architecture, London, UK
- 'Sustainable Emospheres', Politecnico di Milano, Italy
- 'Housing Puzzle', Stuttgart University, IWE, Institut für Wohnen und Entwerfen, Germany
- 'The Surface of the City', Urban Design Programme, Bartlett School of Architecture, London, UK
- 'Despertar o Imaginário', Ordem dos Arquitectos Portugueses, Lisbon, Portugal
- 'Light and Site', Lichtakademie Bartenbach, Innsbruck, Austria
- 'Salas do Tejo', Trienal de Arquitectura, Lisbon, Portugal
- 'Bring architectural thinking back to the city', Rizvi College of Architecture, Mumbai, India
- 'Manifesto Urbano', Seminario di Cultura Urbana, Camerino, Italy
Publications/ Features (Selection)
- DBZ Deutsche Bauzeitschrift, Magazine
- Future Arquitecturas, Magazine
- Italian Experience, Foreign Architects, Book
- Neues Wohnen in der Stadt, Wüstenrot Stiftung, Krämer Verlag, Book
- Revista ARQA, Magazine
- Süddeutsche Zeitung, Newspaper
- Ausgezeichnete Architektur in Bayern, BDA Book
- Masterpieces: Roof Architecture + Design, Book
- Bau der Woche auf german architects.com, Online Magazine
- Habitar Portugal, Selection of Best Buildings, Book
- Mais Arquitectura, Magazine
- Jornal Expresso, Newspaper
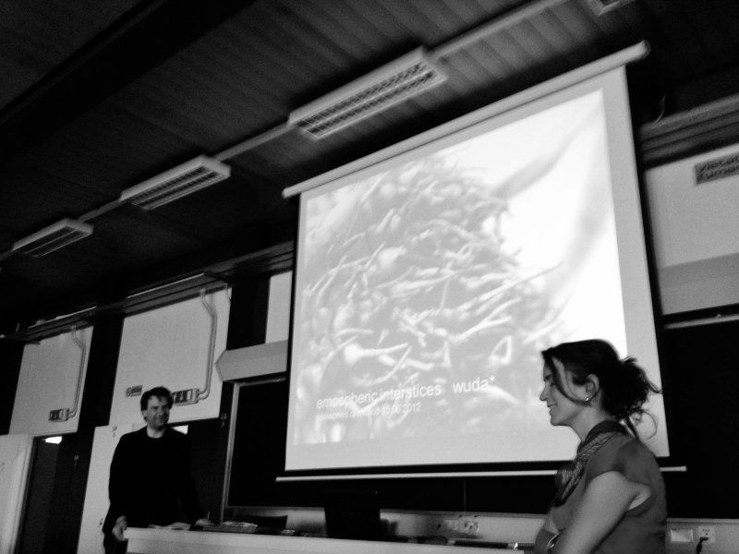
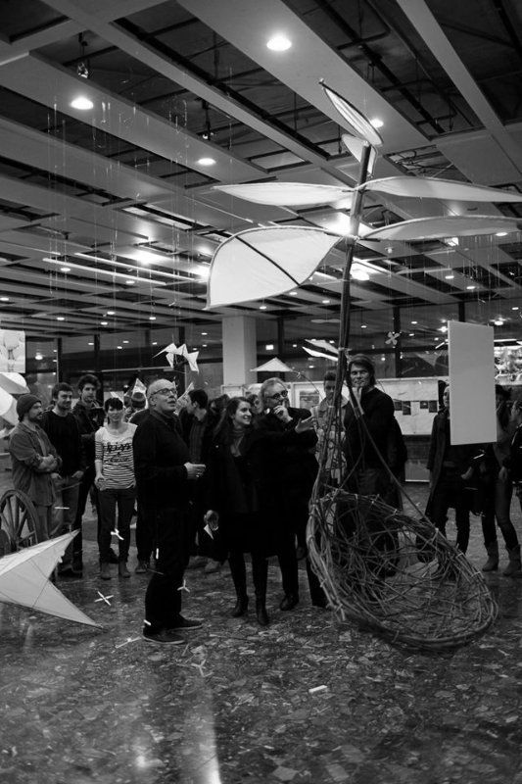
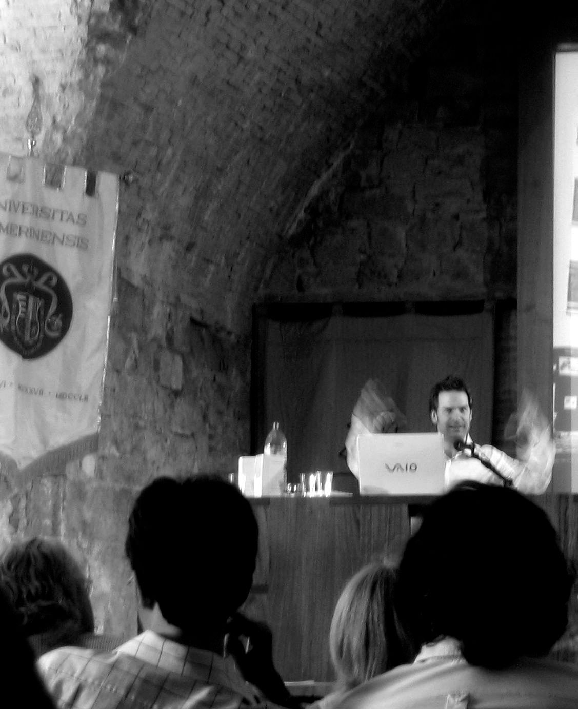
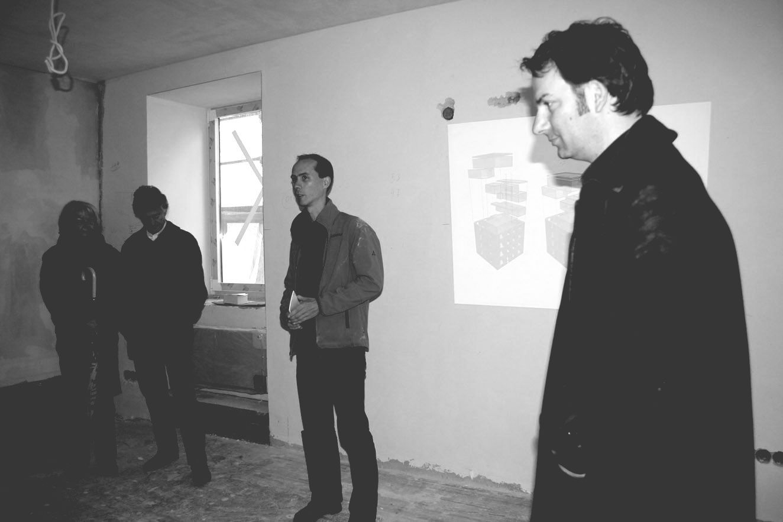
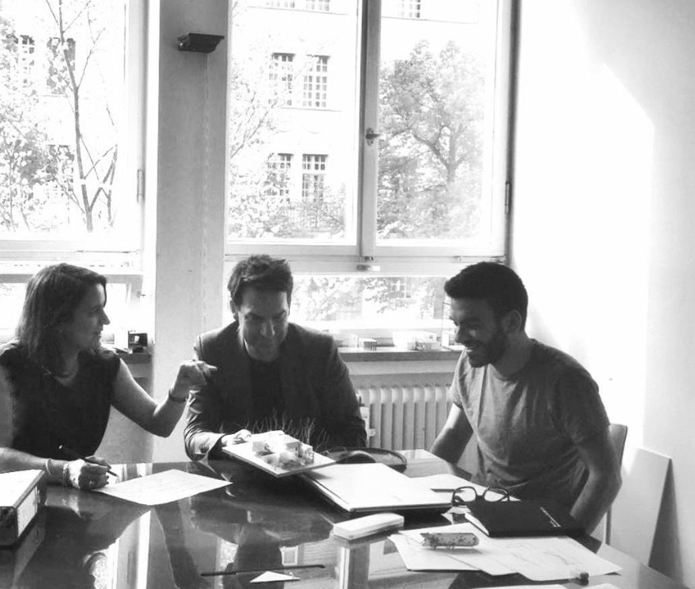
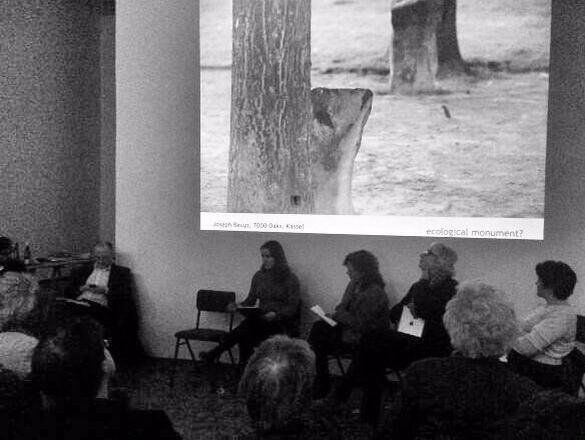
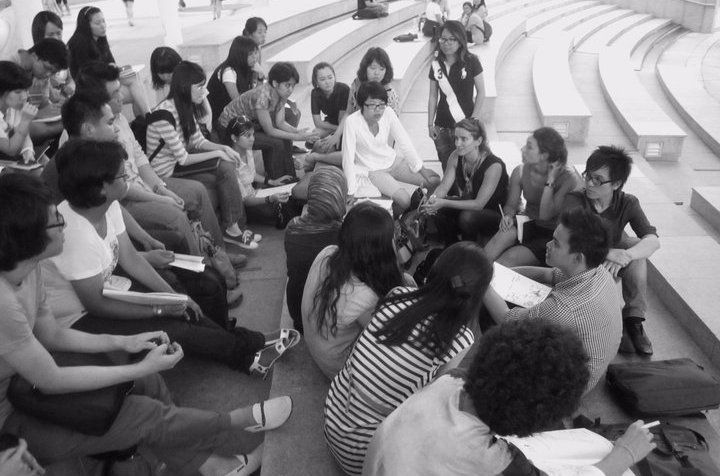
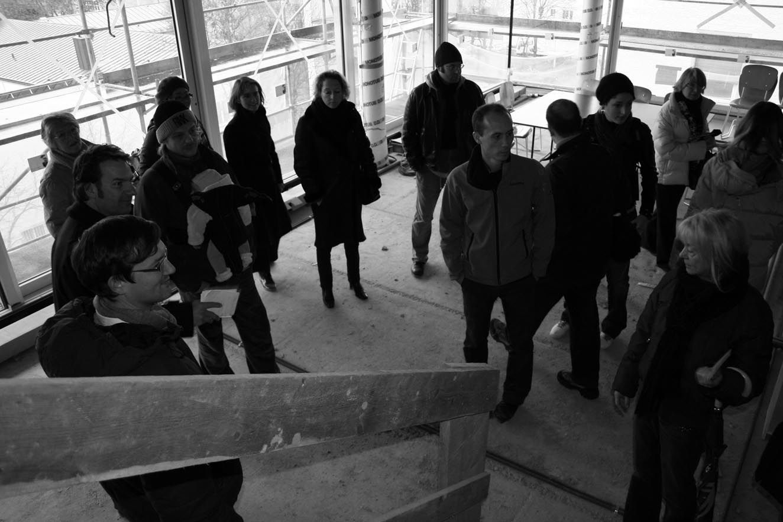
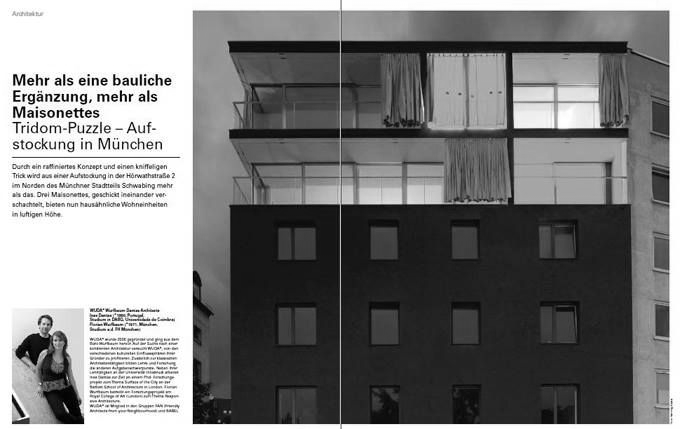
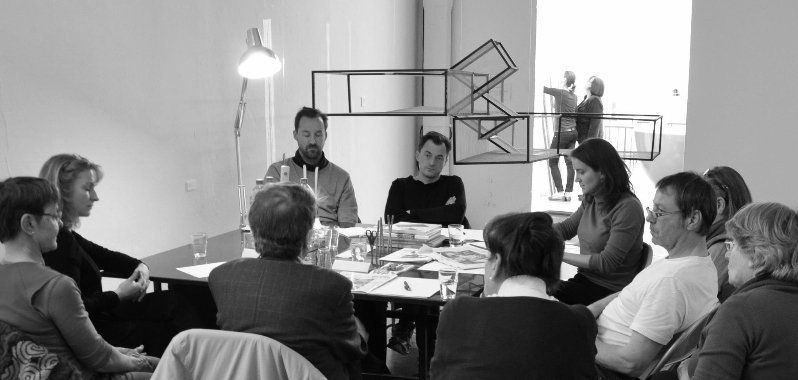
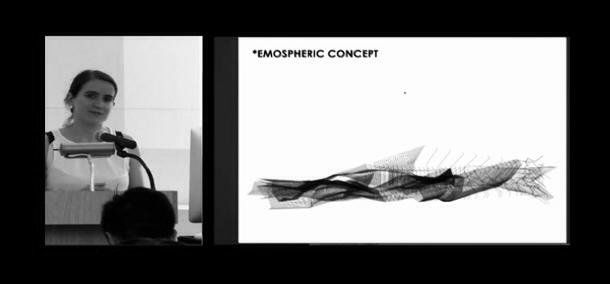
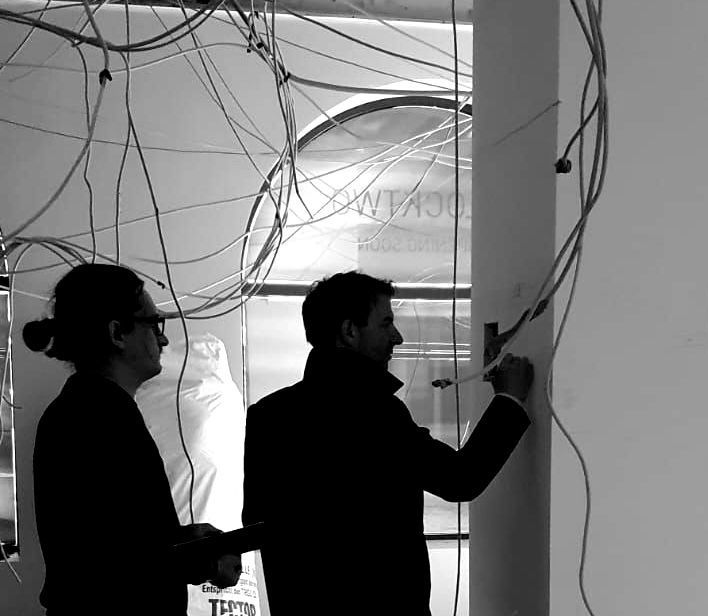
WUDA* WURFBAUM DANTAS ARCHITECTS / WORKSHOP FOR URBANISM, DESIGN AND ARCHITECTURE
Founders:
Florian Wurfbaum, Inês Dantas Team Collaborations: Wolfgang Vidal,
Inês Ponciano,
Alessandro Santapa, Andrada Bulai, Moritz Götzl, Ben Nepomuk Klages, Max Malte Messner, Catarina Figueiredo, Fabio Mancini, Pedro Ferreira, Leonor Viana, Leonie Link, Miguel Villanueva Keller, Andreia Sá, Nelson Afonso, Ricardo da Guia, Daniel Giordano, Lisa Sommer, Irene Capellan, André Reis, Jens Achilles, Robert Helmholz, Alexander Quixtner, Christian Boland, Altair Cerda, Simon Benedikt, Julia Lindner, Aleksandrina Rizova, Barry Wark, Thomas Impiglia, Philip Steger, Sofia Andrews, José Maria Abreu, Felix Krämer, Tomo Ichikawa, Elias Walch, Christian Hammerl, Josephine Köhler, Melanie Schrödl, Sabrina Heckel, Catarina Ruivo, António Correia, Rade Veselic, Oliver von Malm
Structural Engineering: A.k.a Ingenieure, Thomas Hintermann, Thomas Beck, Andreas Külich, Bernhard Lückert Landscape Architecture: Paul Giencke, Johannes Paula, Wolfgang Wagenhäuser, Joao Bicho, Sónia Amado, Stefan Hinterberger, Luca Mangold, Wolfgang Heidenreich Graphic Design: Diogo Machado, add fuel to the fire, Andrada Bulai, Fabio Mancini Environmental Climate Energy Consultancy: Julius Streifeneder, Alpsolar, Pedro Ricardo Castro Scripting Goswin Rothenthal, Florian Frank, Oliver von Malm Sound Design Collaborations: Tico Torres, Yasmin Bannerman, Somekong, Velge Naturlig Performative Collaborations: Helena Webb, Tuuli Hynynen, Mirko Hecktor, Bernd Bremmer Light Design Collaborations: Bartenbach Lichtlabor, Jakob Hentze Mobility Consultancy: Julius Streifeneder Public Engagement Collaborations: Urbanes Wohnen e.V. Visualisation Animation: Ian Hutchinson, Ursula Frick, Thomas Grabner, Wolfgang Vidal, Leonie Link Survey Collaborations: ScanLab, FARO, Grundbaulabor Media Collaborations: Volume Archis – Amsterdam, Controspazio Web, Lobby - London, diBaio - Milan Photography: ©Edward Beierle, ©Henning Koepke, ©Pete Neusser, ©Prof. Dr. Sue Barr
Project Entities Collaborations: International Association for Humane Habitat, KunstWohnWerke eG, Förderverein Bundesstiftung Baukultur, Wirtschaftskammer Österreich, London Design Festival, Wie Weiter Wohnen, Bavarian State Opera, Münchner ArchitekturWoche, London Camden Council, Habitar Portugal, Trienal de Arquitectura de Lisboa, TAGUS – Associação para o Desenvolvimento Integrado do Ribatejo Interior, Câmara Municipal de Abrantes, Câmara Municipal de Constancia, Câmara Municipal da Barquinha, UNESCO, Digital Prototyping Lab Architectural Association, EMAC-Cascais Ambiente, Portuguese Speaking Community Centre, Kentish Town City Farm, Ordem dos Arquitectos, Bayerische Architektenkammer, Biennale Venezia Unfolding Pavilion, Lothringer 13, Streitfeld, MAAT- Museum of Art Architecture and Technology, Transnational Republic, Bayerische Verwaltung der staatlichen Schlösser, Gärten und Seen, Urbanes Wohnen e.V.


