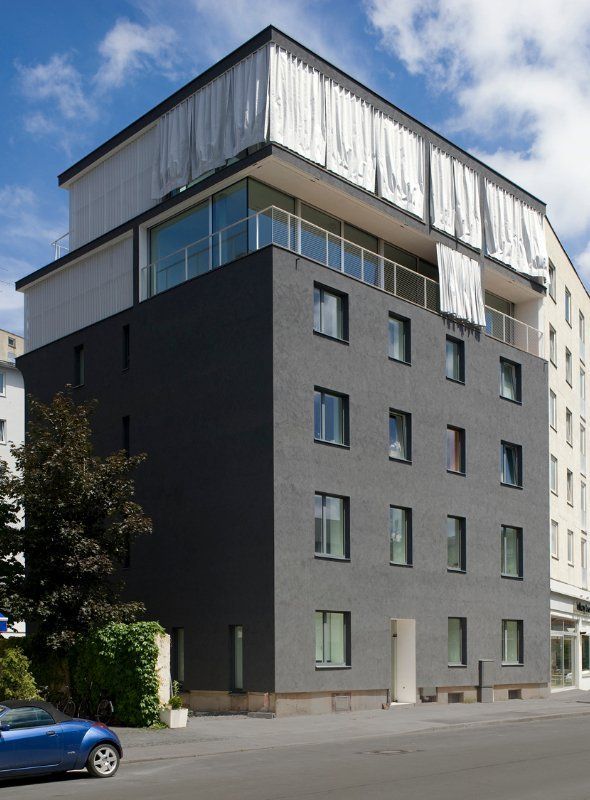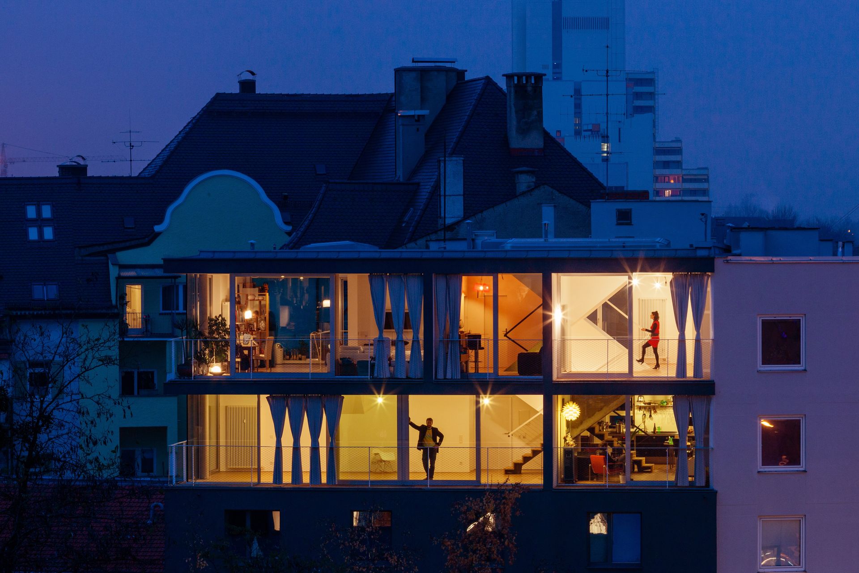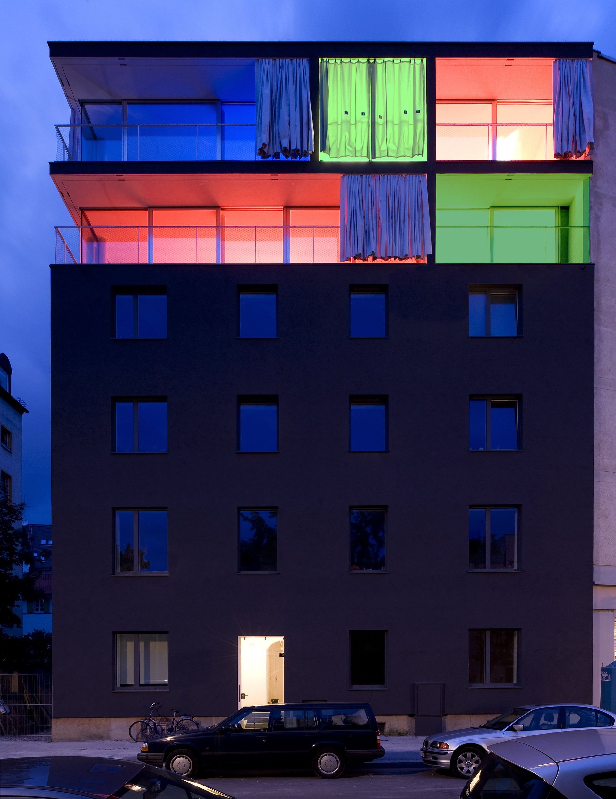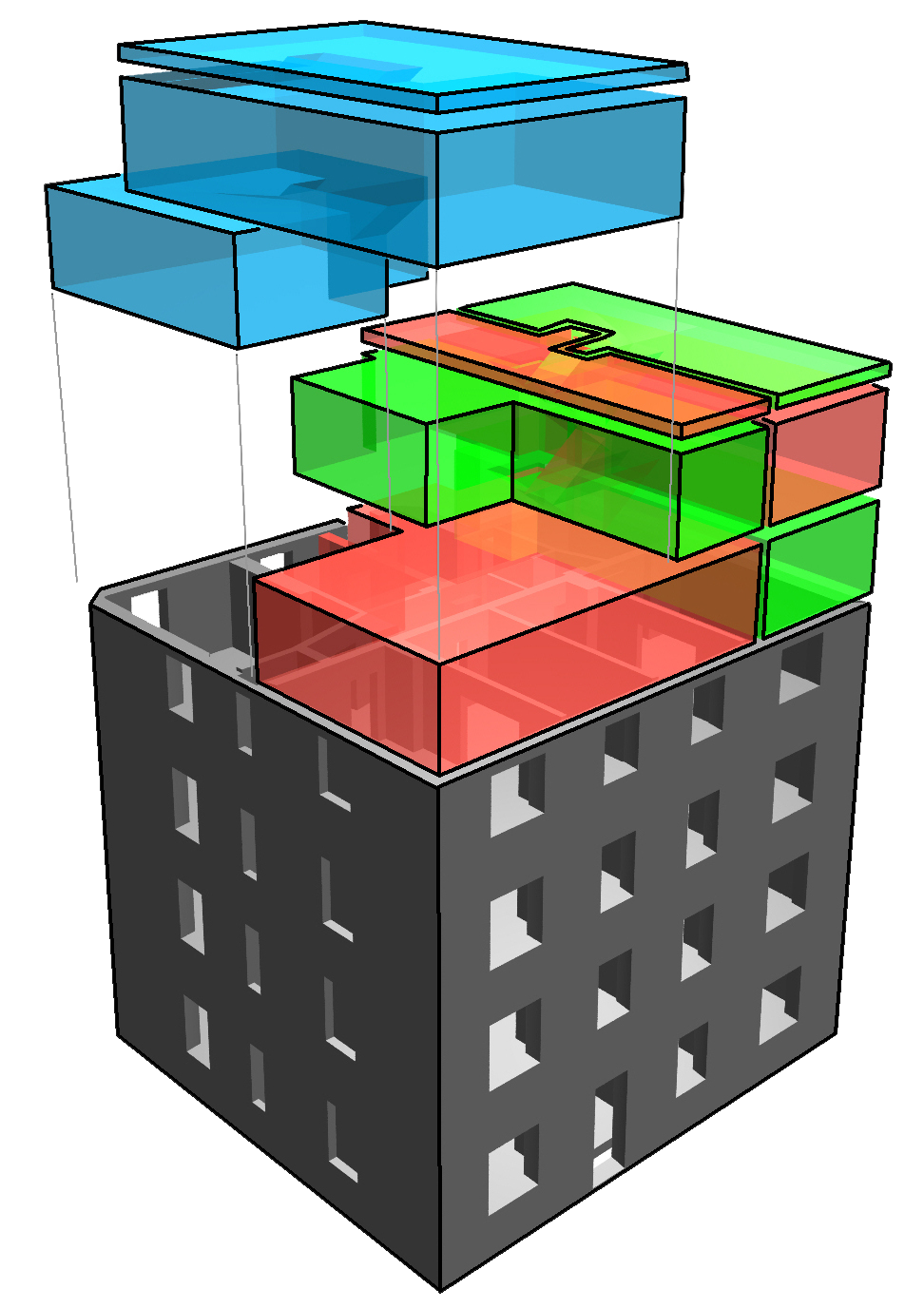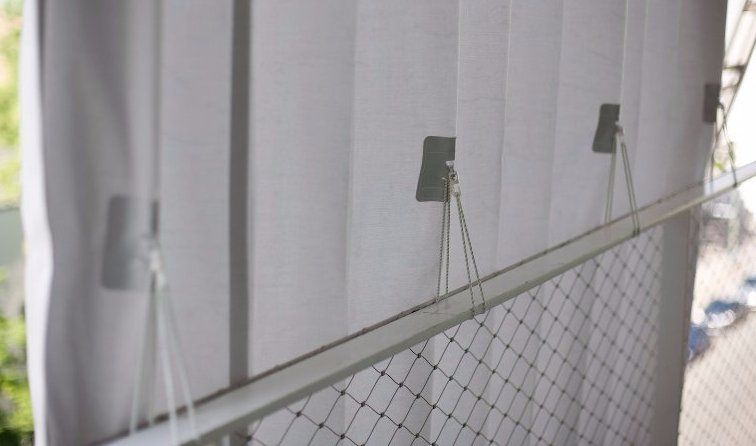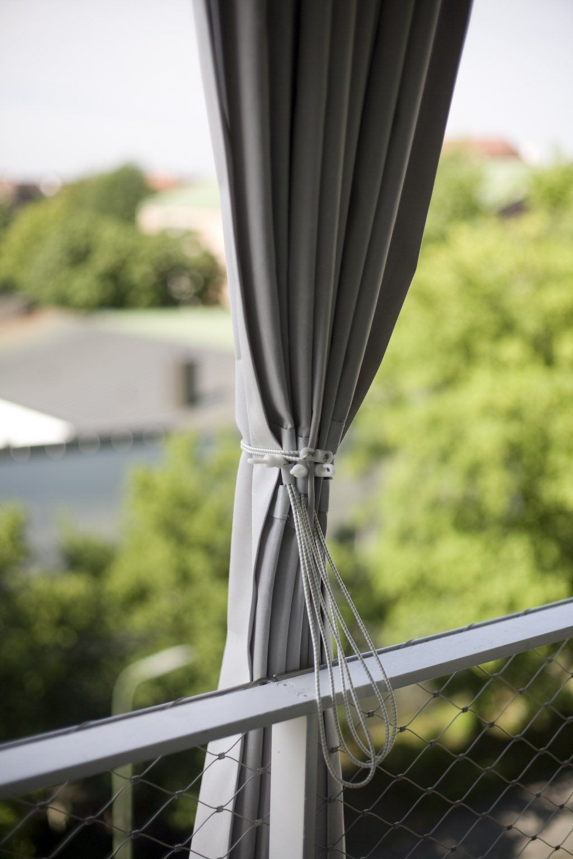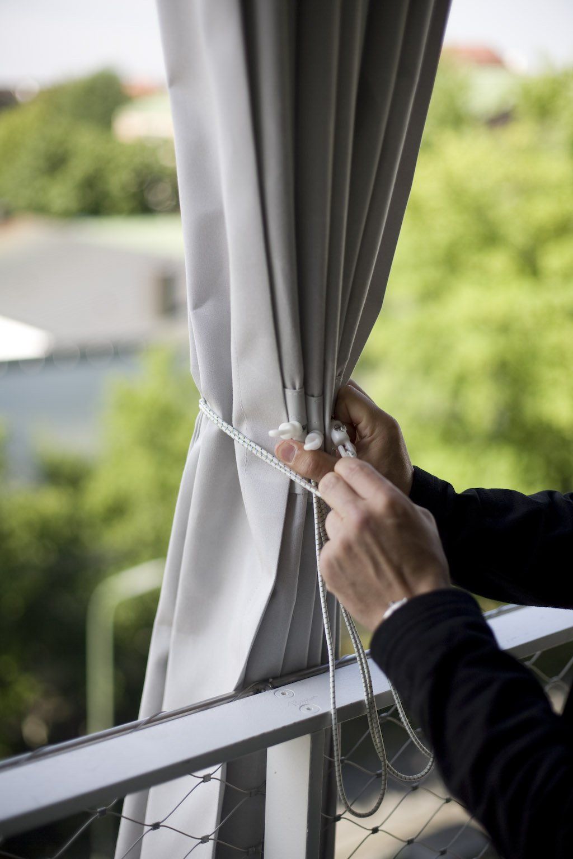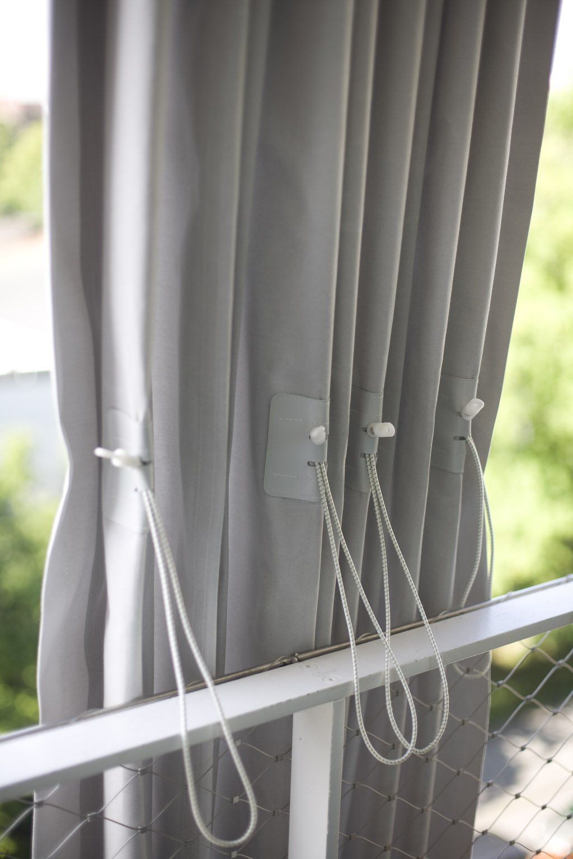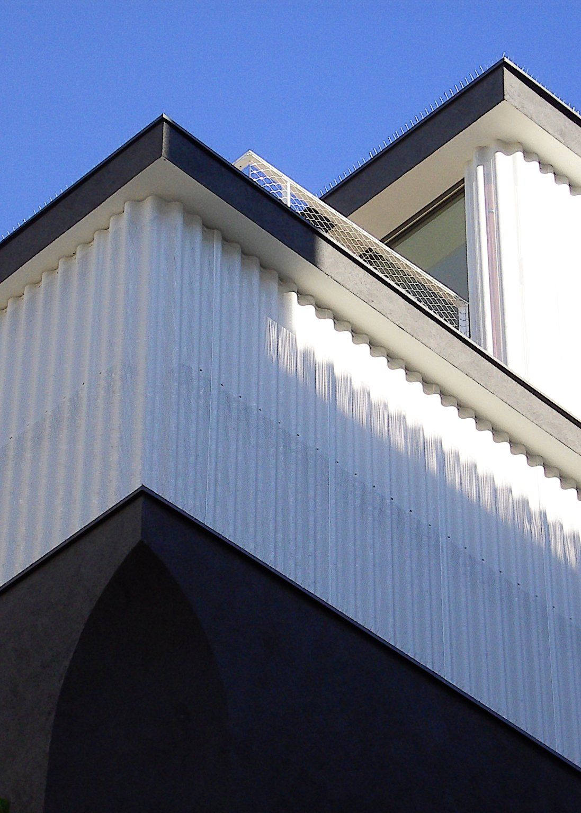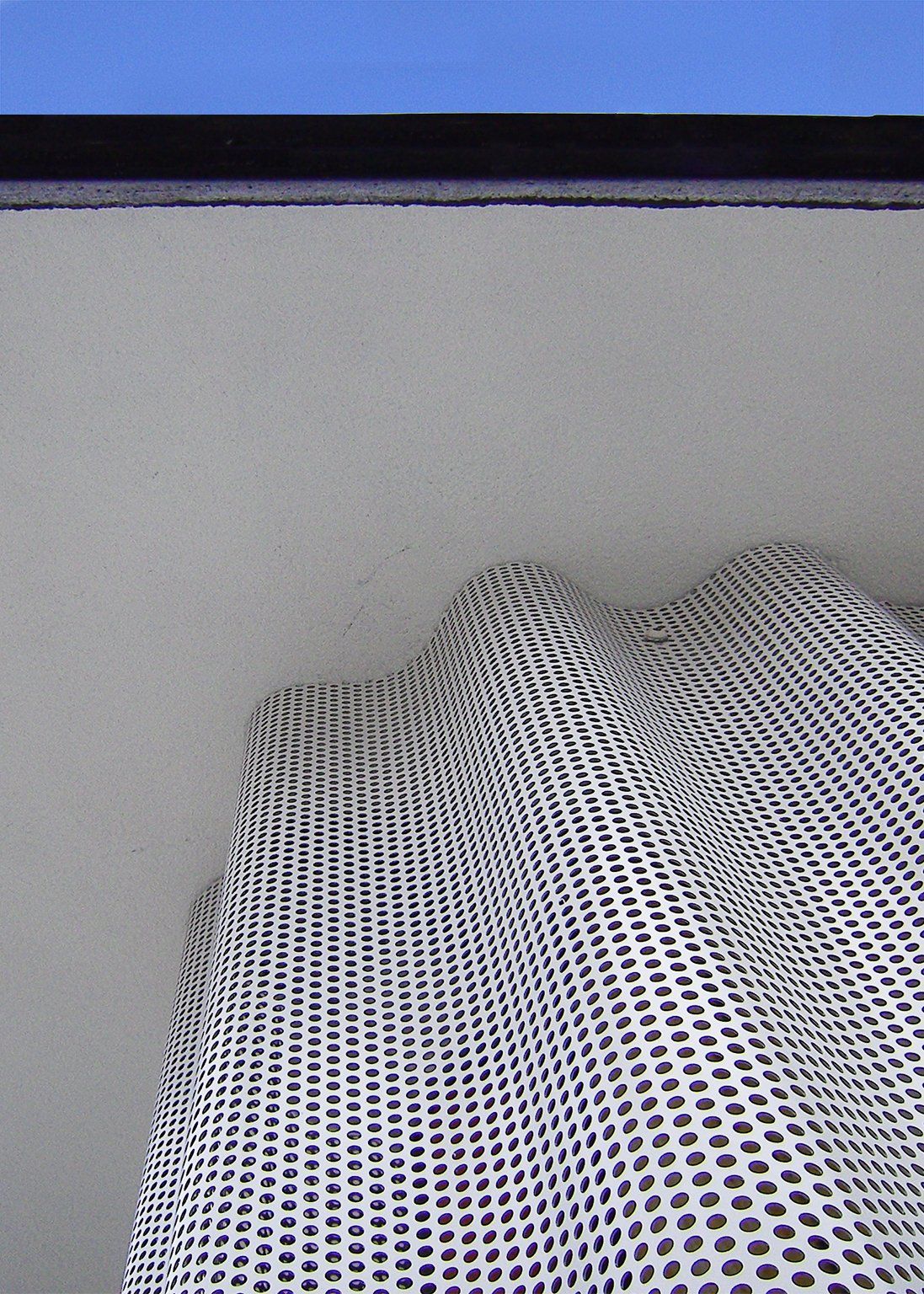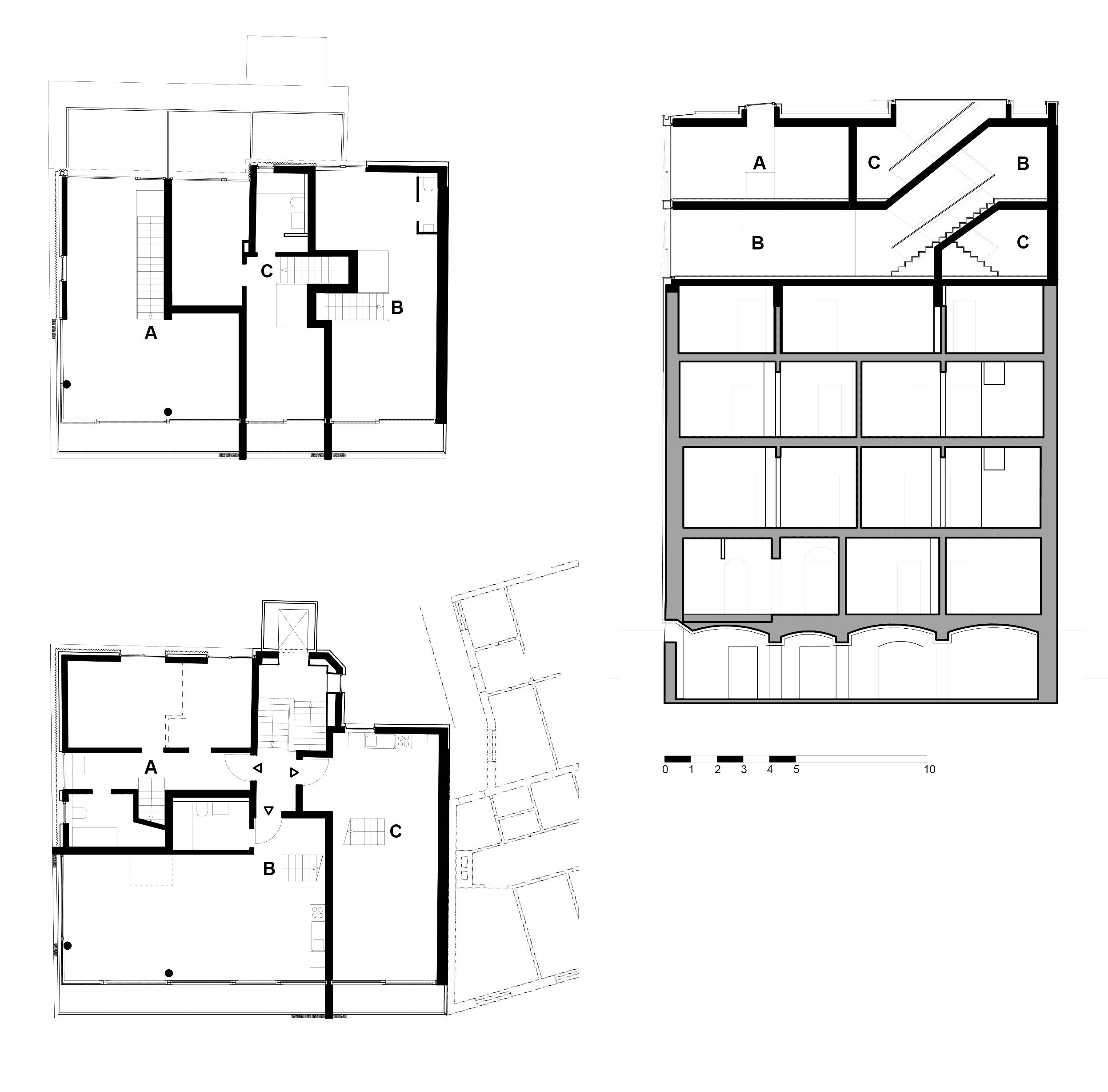Tridom
Tridom
The project consists of the modernisation of the existing multi- storey dwelling and its extension by two storeys. The idea was to build three mini-houses on top of the existing building giving each of them an unique character. The three mini-houses relate to each other like a three- dimensional puzzle. This creates a diversity of spatial situations, experiences, orientations, giving each a strong vertical, oblique component, a connection to the sky (through skylights) and allowing to connect different levels functionally and aesthetically. This is achieved by following the principles of the so-called Chambord- Stairs, double-twisted stairs, which have their origin in the French Renaissance castle of Chambord. The extension contrasts the massiveness of the old building, with open-plan flats and a three-layered facade, consisting of generous glazing, the balcony as in-between space and a soft, exterior curtain. Through its movement the curtain is a means of communication with the city. The project also raises issues of urban sustainability, through the conversion and densification (infill) of the existing, expecting to provoke a chain effect.
